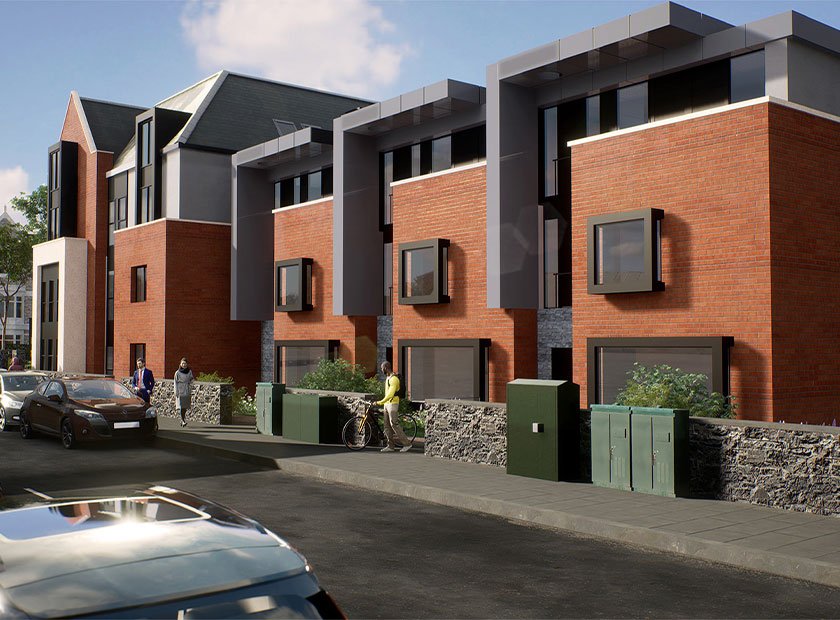Living at Cathedral Gardens
Cathedral Gardens living is convenient and connected, as it is only a short walk away from an extensive choice of local amenities.
Lining Talbot Street, you’ll find three beautiful, modern, four-bedroom townhouses. These magnificent houses boast three storeys and four bedrooms each and are full of sophisticated finishes and useful high-specification features.
These contemporary family homes are bright and spacious, and located within walking distance of well-regarded private and state schools.
Easy, modern living. Amenities and schools on the doorstep. Safety built into the development at every stage.
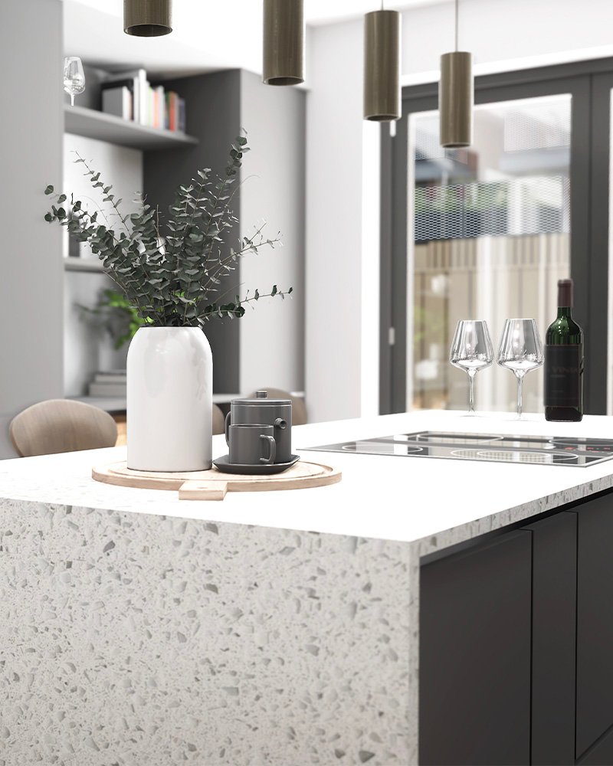
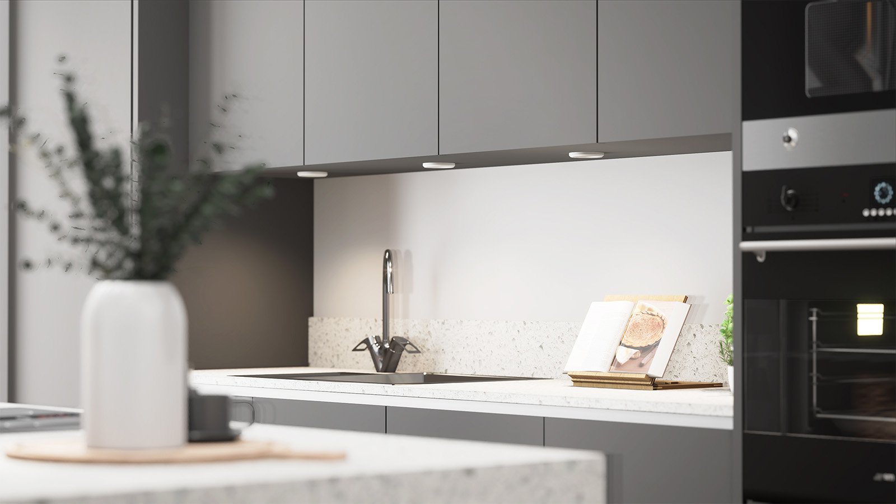
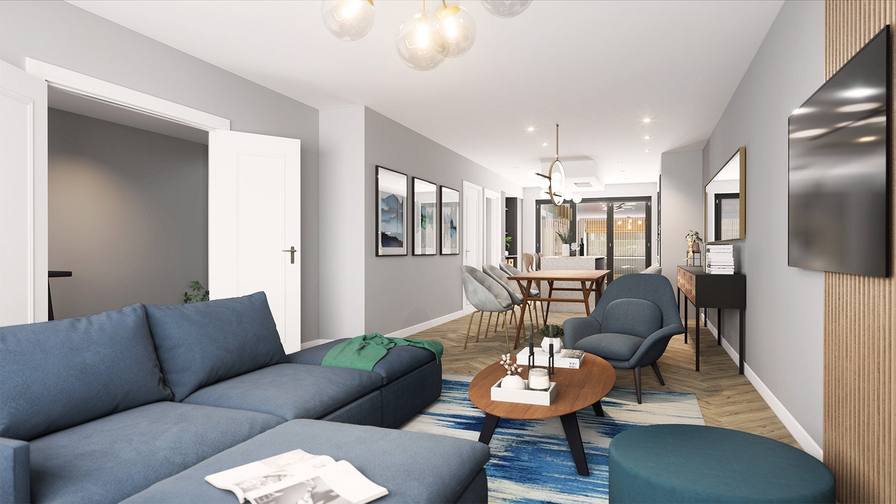
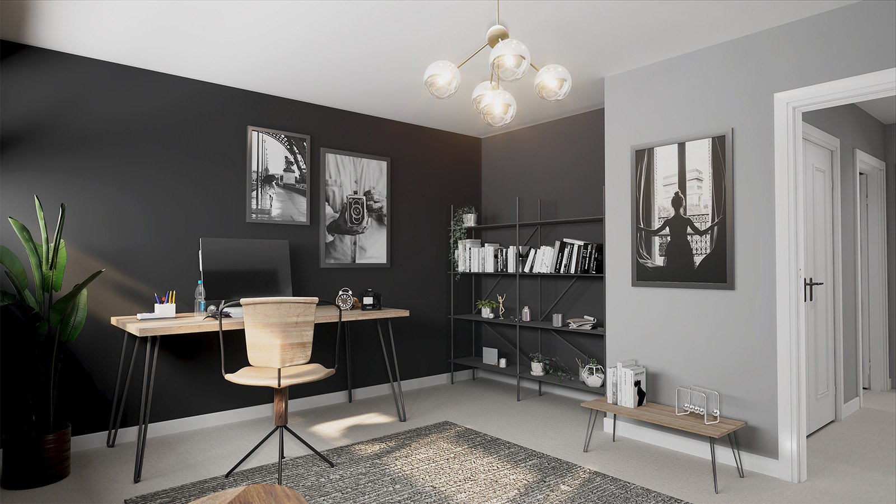
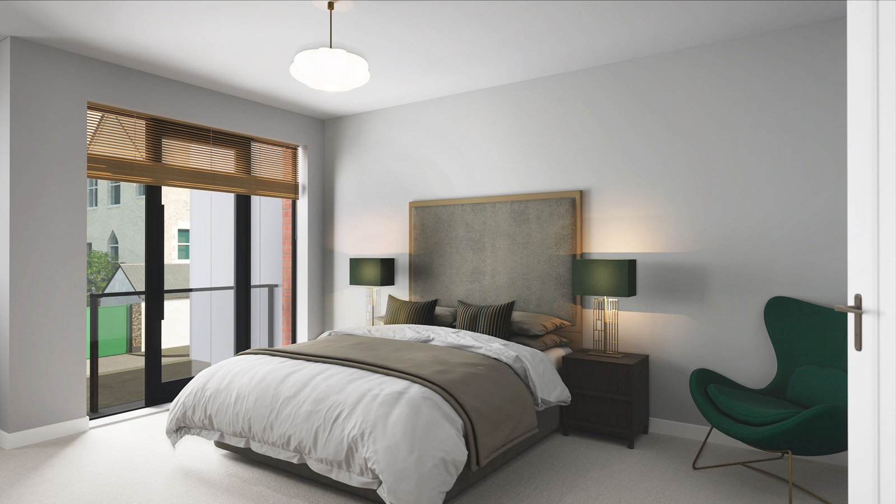




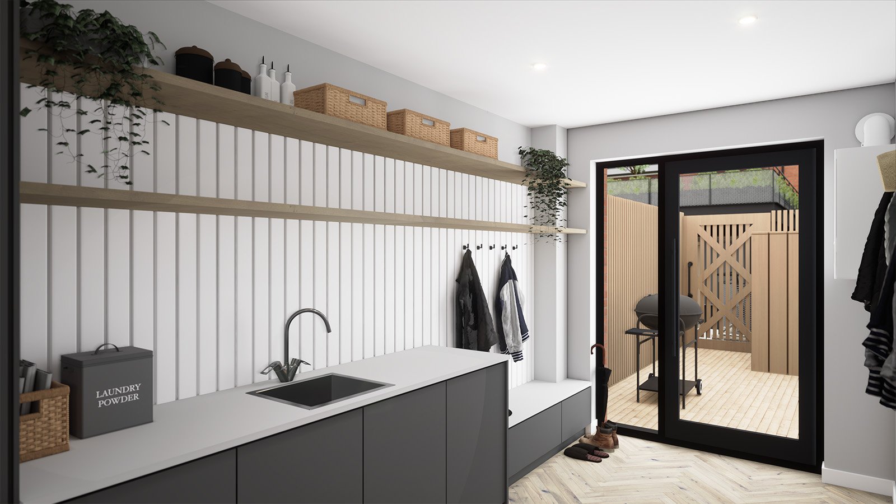
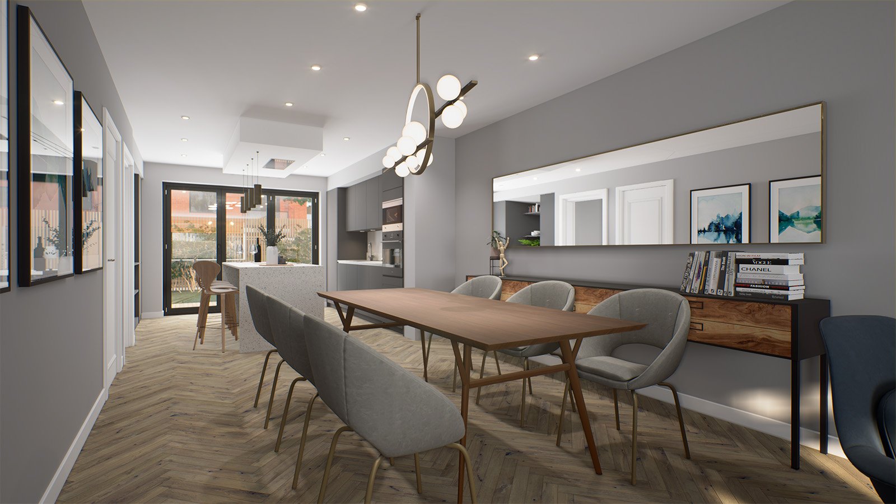
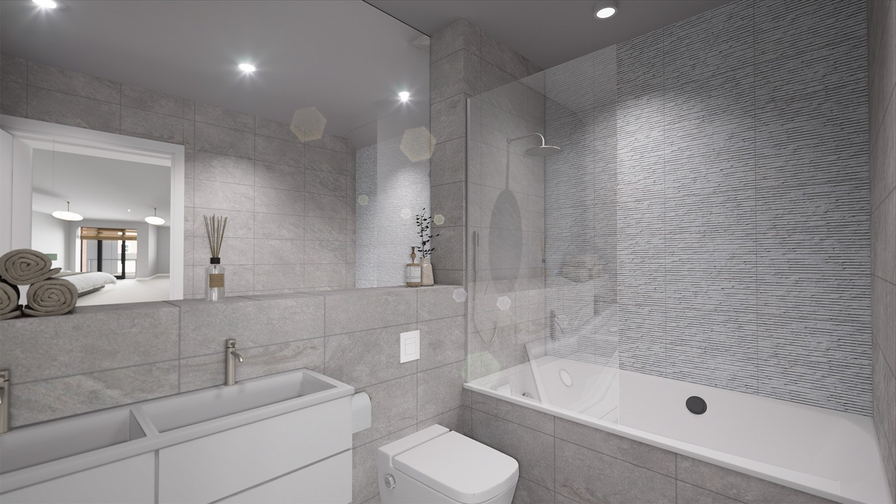
Specification
True handless kitchen
Bespoke storage and shelving
Single oven
Built-in microwave
Electric hob
Integral dishwasher and fridge freezer
Wine cooler
Utility area
Porcelanosa sanitaryware
Porcelanosa tiles
Vado brassware brush
Fibre broadband
Underfloor heating to ground floor
Gas central heating
Fitted wardrobes to Master bedroom
Walk in wardrobe to Bedroom 2
Enclosed private Gardens
Allocated parking
Door entry system
Gated access to communal car park
Rear garden access to car park
On-site concierge
Private parking
Electric car charging
Customer upgrades and additional choices are available at an extra cost, subject to availability within the build programme timelines.
Please ask your sales agent for further details.
*Selected townhouses only
Important Notice
The developer and their agents give notice that:
1. They are not authorised to make or give any representations or warranties in relation to the property either here or elsewhere, either on their own behalf or on behalf of their client or otherwise. They assume no responsibility for any statement that may be made in these particulars. These particulars do not form part of any offer or contract and must not be relied upon as statements or representations of fact.
2. Any areas, measurements or distances are approximate. The text, images and plans are for guidance only and are not necessarily comprehensive. It should not be assumed that the property has all necessary planning, building regulation or other consents and have not tested any services, equipment or facilities. Purchasers must satisfy themselves by inspection or otherwise.
3. These particulars were prepared from preliminary plans and specifications before the completion of the properties. These particulars, together with any images that they contain, are intended only as a guide. They may have been changed during construction and final finishes could vary. Prospective purchasers should not rely on this information but must get their solicitor to check the plans and specification attached to their contract.
Find out more about Cathedral Gardens
For further information about Cathedral Gardens, please get in touch to discuss your property interests and requirements.
CONTACT INFO
Address :
39 Cathedral Road, Pontcanna,
Cardiff CF11 9XF
Email: enquiries@cathedralgardenscardiff.co.uk
